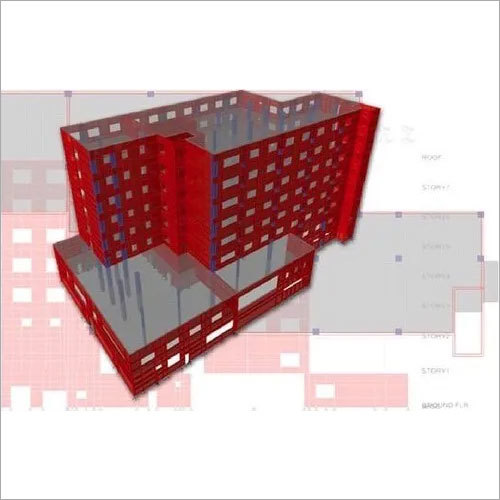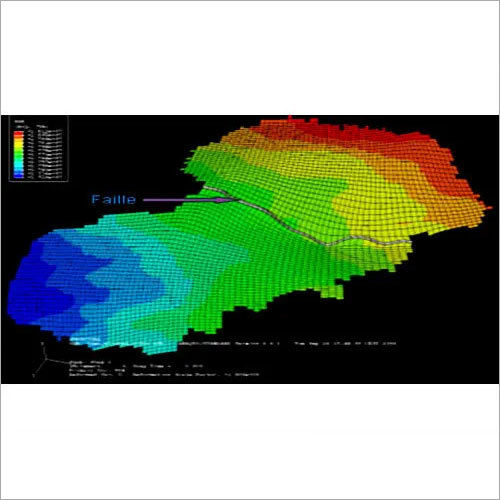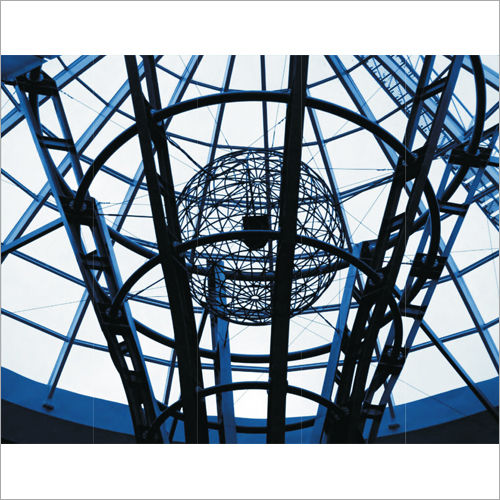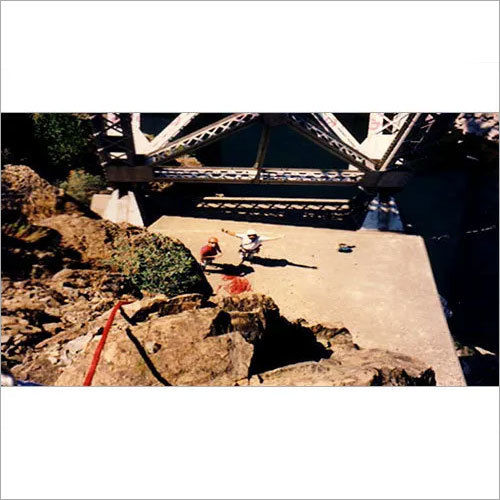Integrated Building Design Software
Product Details:
Integrated Building Design Software Price And Quantity
- 50000.00 - 500000.00 INR/Piece
- 1 , , Piece
Integrated Building Design Software Trade Information
- 4 , , Piece Per Day
- 4-12 Week
Product Description
Since our inception in the year 2005, we have been engaged in providing Integrated Building Design Software. The offered software is designed and developed by ingenious professionals with the aid of updated languages. This software is especially used for designing 3 dimensional structures of various building components like concrete frame design, mezzaine floor, stepped diaphragm systems etc. In addition, the provided Integrated Building Design Software can be bought at marginal prices from us.
Key points:
- User-friendly interface
- Multi-functional nature
- Highly secure
- Excellent performance
Integrated Building Design Software (ETABS)
Highrise buildings, multiple tower buildings, rigid or semi-rigid diaphragms, ramps and Parking structures, mezzanine floors, stepped diaphragm systems, linear and nonlinear static And dynamic analysis, design and drafting of building systems including nonsymetrical- General shaped structures.
Full 3D building model, steel and concrete frame design, concrete shear wall and slab design, Staggered truss buildings design, steel joist design, design optimization, construction Sequence loading and performance based design.
Response spectrum analysis, linear and Nonlinear time history analysis, static pushover analysis, base isolators, viscous Dampers, Earthquake simulation.
Etabs is the solution, whether you are Designing a simple 2D frame or performing a Dynamic analysis of a complex highrise that utilizes nonlinear dampers for interstory Drift control or designing the highest Building of the world.

Price:
- 50
- 100
- 200
- 250
- 500
- 1000+







